
KNOWLE LOCAL HISTORY SOCIETY

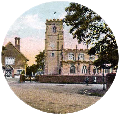

The Church
The Church, consecrated in 1403, is Perpendicular in style. The original fabric
of white sandstone can be seen on the north side, which is the oldest part of the
church. The north transept was added shortly afterwards as a chantry chapel, and
the tower (replacing an original bell-
The interior was extensively restored in 1860, but retains many early features.
The font (at the west end of the north aisle) is almost certainly original, and
two dug-
Further information can be found in the church and details of services, etc. are on the notice board outside the west door. The Parish Office and a new church hall, opened in 1995, are approached through an attractive courtyard at the rear of the Guild House.
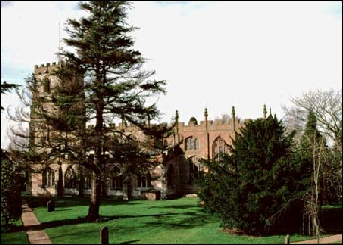
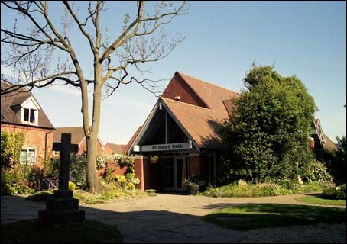
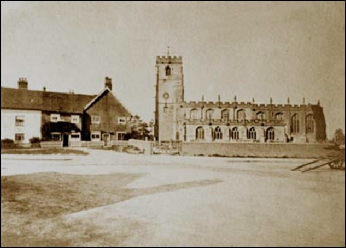
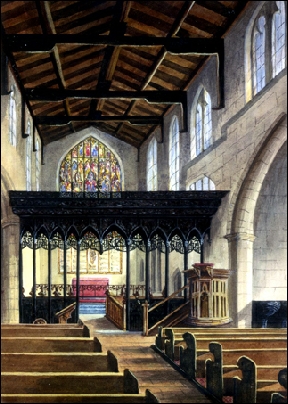
Above: the church from the south, 1983
Right: St. John’s Hall, opened in 1995.
Above: the church and Guild House, c. 1870. Note the lack of trees. At this point the Guild House was a private house.
Right: the church interior shortly after it was restored in 1860.
| The Church |
| The Guild House |
| The Red Lion |
| Paterson Court (Old School) |
| Milverton Farm (Petrol Station) |
| Kixley Lane Cottages |
| Far End & The Cottage |
| Milverton House & Milverton Crescent |
| Berrow Cottage Homes |
| Wilsons Row |
| Knowle Library (Chester House) |
| Greswolde Arms Hotel |
| Grimshaw Hall 1560 - 1765 |
| Grimshaw Hall After 1765 |
| Malthouse Row (Nos 19 to 25) |
| Eastcote Ford |
| The Wilson Arms |
| Artillery Cottages |
| Knowle Lodge (Knowle Surgery) |
| Jobs Close |
| The Olde House |
| Knowle Picture Playhouse (Johnsons Cars) |